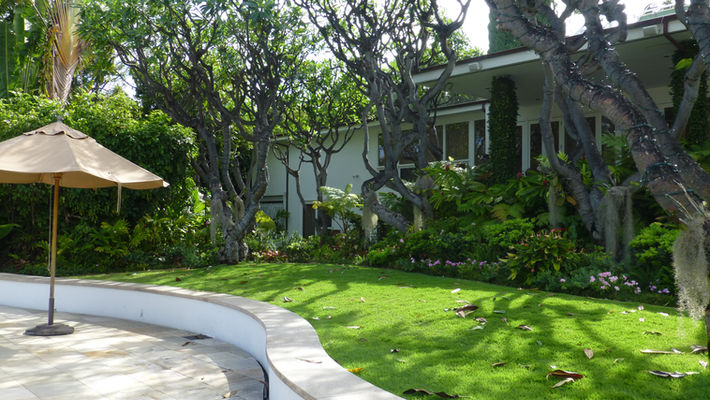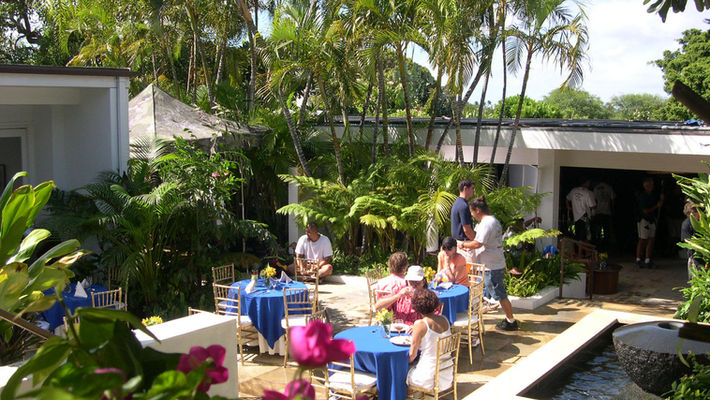DANA ANNE YEE, LANDSCAPE ARCHITECT, LLC.
DAVID AND HENRIETTA WHITCOMB RESIDENCE
DIAMOND HEAD, HONOLULU, HAWAI‘I

A dream house nestled on the slopes of Diamond Head! Originally designed and built by famed island architect, Vladimir Ossipoff as a group of bungalows on this one acre property in the 1960’s. John Hara connected the bungalows in 1978. Architect Paul Noborikawa is the latest Architect involved in the design of this residence. The most notable aspect to the house is its garden like feeling of openness and from the interior of the house the Owners can see both the Diamond Head side of the Garden and by just the turn of their head, they can see the Ewa side of the Garden. It is almost like sleeping in a tree house in a garden. And peaking out of both sides of the garden are the beautiful works of Art by Hawaii Artists.
The previous landscape did not do justice to this lovely house. The backyard was a barren flat plane of brown grass with unkempt Olive Trees. The front yard although home of a swimming pool and tennis court, lacked intimate and interesting spaces for the new clients and their family and many friends and was unsafe and in need of repair to the paving that was buckling and cracked throughout.
DIAMOND HEAD GARDEN
The barren flat plane of brown grass was transformed into a lush green rolling lawn area. Soil was added to create mounds and spaces for the newly planted fruit garden area with a beautiful branched Lychee Tree, Meyers Lemon Tree, Tangerine Trees and tropical flowering plants such as Hanging Heliconias, Gardenia and Gingers. Native Hawaiian plants such as ‘Akia, Gardenia, Kupukupu Fern were planted throughout. Drought tolerant plants were also planted. A variety of Ti Leaf plants were planted to create a wonderful view from the family room to frame the garden as well as for good luck. A space was planned for “The Seed” sculpture by renowned local artist, Satoru Abe. It seems perfectly placed as the wind swept feeling of the Olive Trees beyond and Diamond Head looming from the distance as the sun rises over Diamond Head. It is a pleasure to walk though the grand Olive Trees on the meandering grass pathway, a perfect photo opportunity for wedding photos. Undulating granite seats were placed under the Mango and Lychee Tree.
EWA GARDEN
A surprise awaits visitors upon entering the gated and walled entrance surrounded by Areca Palms to visit the Ewa side of the landscaped property.
As you walk on the new concrete steps that were designed to be large stepping stones with ‘Golden Ray’ quartize square patterned stones and Dwarf Mondo Grass between, you will be filled with the fragrance of flowering Gardenias, Gingers and Orchids while under the interesting branch structure of a Coral Tree. A bronze Bird sculpture peaks out of the Bromeliads, Tree Ferns and Azaleas where you are greeted by large pots of water lily bowls. The original pathway was narrowed to create a more intimate entrance whereby your first view of this grand residence is the Sean Browne granite sculpture. The soft sound of the water trickling over the edge of the granite stone especially built in Japan for the Owners is a soothing sound. The limestone cap seat wall around this new water feature helps to create seating areas for the Owners and their guests.
Circulation was important to provide a flow throughout this large space. A meandering grass area was created to connect the grand stair to the Mauka end of the residence. An important element to create this flow was the design and construction of a serpentine seat wall. The grass area serves as both a place to walk through, to sunbathe and to help to frame the Plumeria Trees and the plantings below. The seat wall created interesting spaces for the pool deck and the wide width of the limestone cap make it possible for the Owners and their guest to lay down on it with ease to sunbathe.
New planters were constructed to soften the tall bright white wall and to help to create a pleasant view from the art studio. Seat walls were important to provide a variety of seating areas throughout.
The sensitivity of the Tree Hugger Owners to maintain the care of all of their existing Trees, especially the Plumeria Trees, Olive Trees and Tree Ferns was admirable. Existing canopy trees and new shade trees were planted to provide a cooling effect and to help to reduce glare from the paved surfaces.
The Clients 92 year old mother often visits so pathways were designed for easy access for her to travel to the room at the Mauka side of the property. An intimate patio with ‘Golden Ray’ flagstone was designed off of the mother’s bedroom. Colorful Pink and Lavender Impatiens, Gingers, Monstera and ‘Akia were planted in this quaint private area off of the garden.
Your eye can not help but be drawn to the colorful orange, lavender magenta and chartreuse cylinders of the Rick Mills glass sculpture at the end of the salt water and heated swimming pool. The water feature was designed so that water flows up the seven cylinders and cascades down the tubes which create a ring of bubbles below each cylinder into the glass mosaic pool. The water feature can be adjusted in water speed and the lighting can be adjusted in color.
The Owners and their guests enjoy the ease with which they can use the edible plant materials. Planted adjacent to the Pool Bar Kitchen and BBQ are a group of Citrus Trees which are used to add to their drinks and BBQ meal. The planter just off of the front entrance and kitchen is home of the herb and vegetables garden, a perfect location to pick the freshest ingredients for a fine meal.
It has always been important to me to support the local artist talent in Hawai’i and one way of doing this is my adding art as part of the landscape whenever I can. With an enthusiastic Owner, I was given the opportunity to work with four of the exterior artists to design a space special to their works of art.
Up-lighting of all of the spectacular trees helped to create a soft resort feeling to the landscape. All of the sculptures were also lit at night. Tiki Torches were placed throughout to provide a nice glow.
The success of this tropical landscape was the many enjoyable times spent in the exterior spaces, especially on a moonlit night. Meals can be enjoyed outside much as in a resort. In fact Kahala Mandarin visited the Owners to ask if they could rent it. The true fact of the comfort and grand use of the exterior spaces is that many visitors throughout the year spend much of their vacation at the pool area. I often explain the many places in Hawai’i that they can visit and play tourist and their response is that they are perfectly happy poolside at this fine Diamond Head Residence.
The Whitcomb Residence was featured in the Honolulu Star Bulletin in 2002. In the years 2004 and 2005 The Whitcomb Residence was the site of the television show LOST, in the 1st and 2nd season.
The Diamond Head Residence was proud recipient of the Grand Award from the BIA Hawai‘i - Building Industry Association,
21st Annual BIA Renaissance Building and Remodeling Awards in 2006. The Diamond Head Residence also received a Betty Crocker Landscape Award of Honor in 2004.
I'm a paragraph. Click here to add your own text and edit me. It’s easy. Just click “Edit Text” or double click me.
Nanakuli is now home to the Kalaniho’okaha Community Learning Center. In designing the Center, the landscape architect created garden landscapes honoring the culture, traditions, and the people of Nanakuli. From a barren unkempt land, arose gardens of wonders and possibilities, including a sustainable bioswale, planted with 100% native Hawaiian plants, reclaimed coral boulders as seating, a Hawaiian Heritage Cultural Garden, and edible gardens.
According to legend, the dry and barren land of Nanakuli made it difficult to offer food to passing travelers. Instead of appearing inhospitable, residents would pretend to be deaf. No more! Through the landscape of the Center, Nanakuli no longer pretends to be deaf. Rather, it listens to the Wai’anae Coast Community as a welcoming, safe, and hands-on learning environment, while maintaining the country character of Nanakuli. The Kalaniho’okaha Community Learning Center will help to inspire learning in a stimulating environment for 16 to 24-year-old at-risk students. This landscape environment provides both life-long opportunities, as well as a gathering place for all of Nanakuli.




















